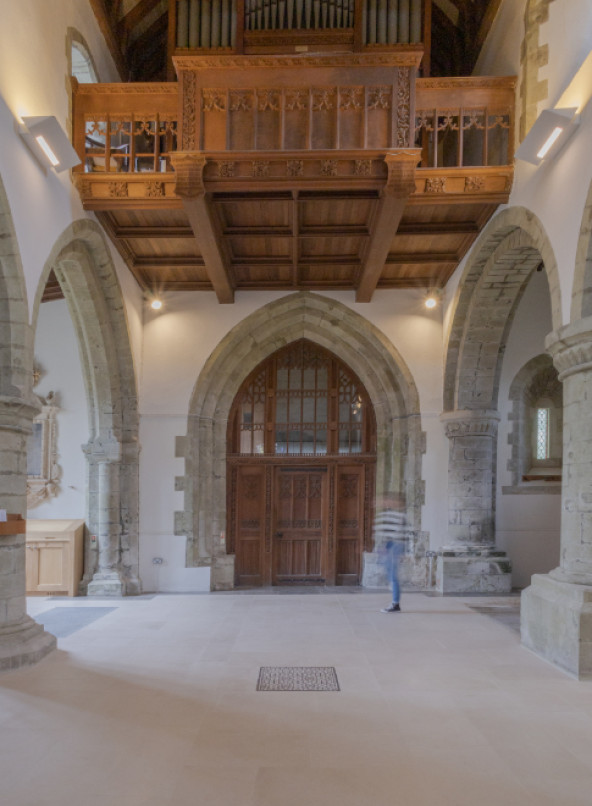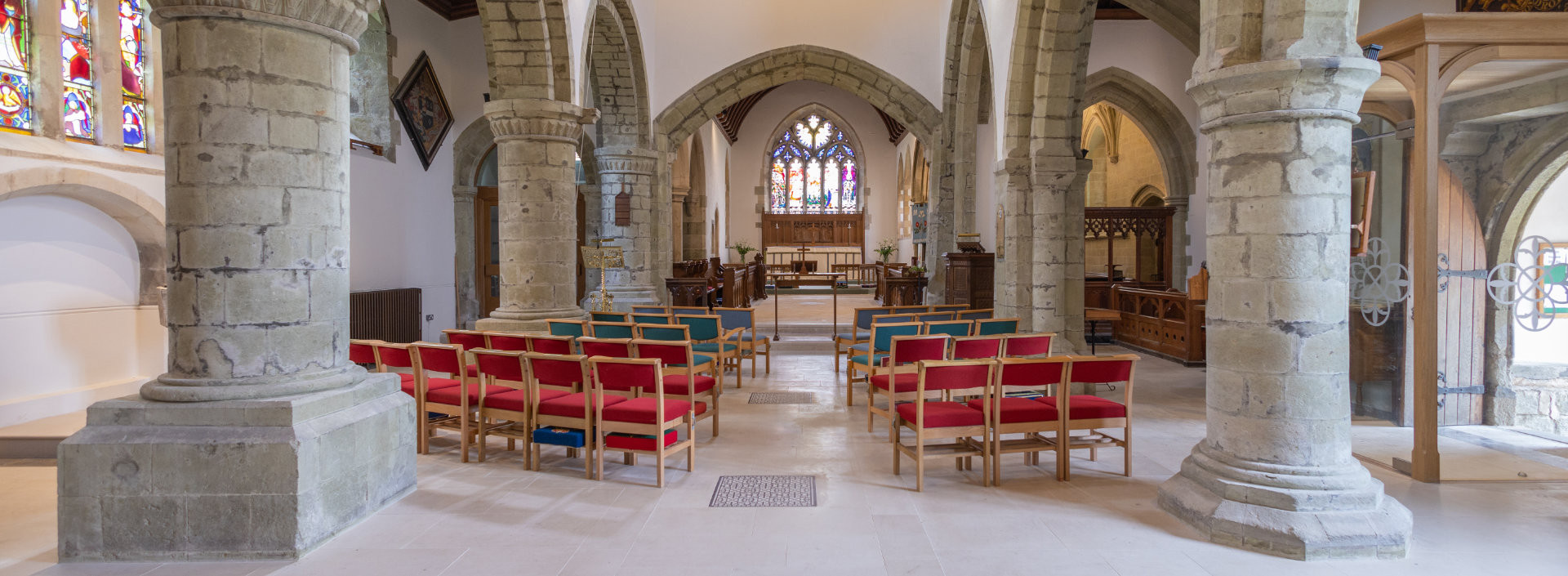
St Ann’s Gate Architects were commissioned to design a new internal reordering scheme, including a new kitchenette, entrance lobby and liturgical arrangement around the Chancel arch. New underfloor heating was incorporated beneath a beautiful Portland stone floor, with new lighting scheme and internal decorations.
The result is a light, spacious and comfortable interior, fit for the 21st century and able to accommodate a wider range of community events.
There is only one word that springs to mind and that is “wow!”…. The photos don’t do it justice. What an amazing transformation.
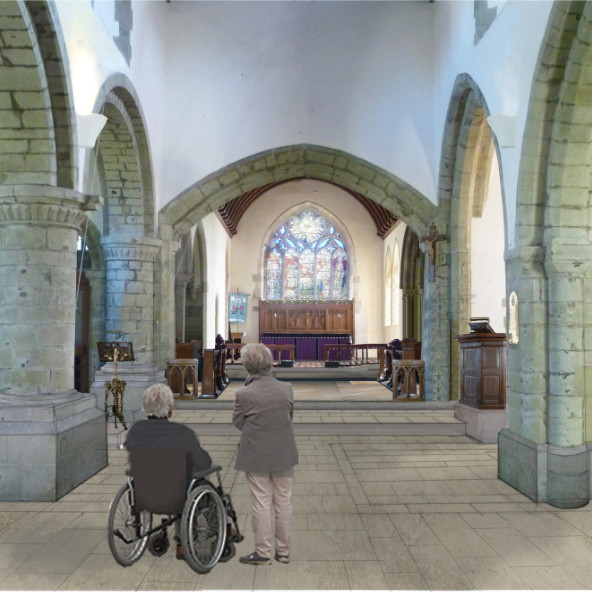
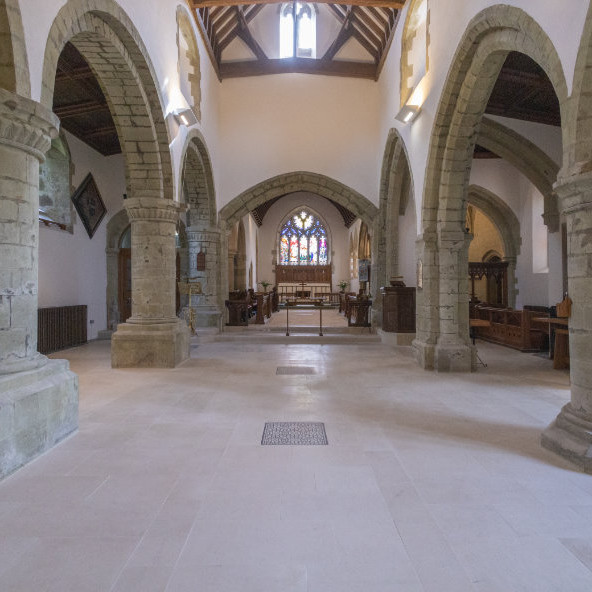
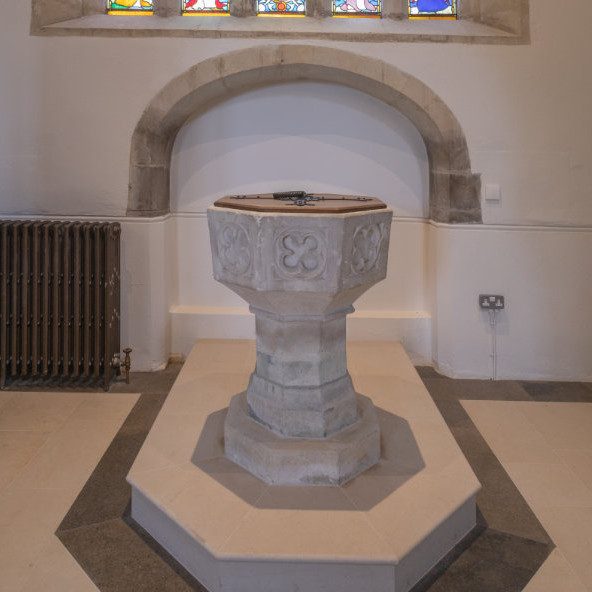
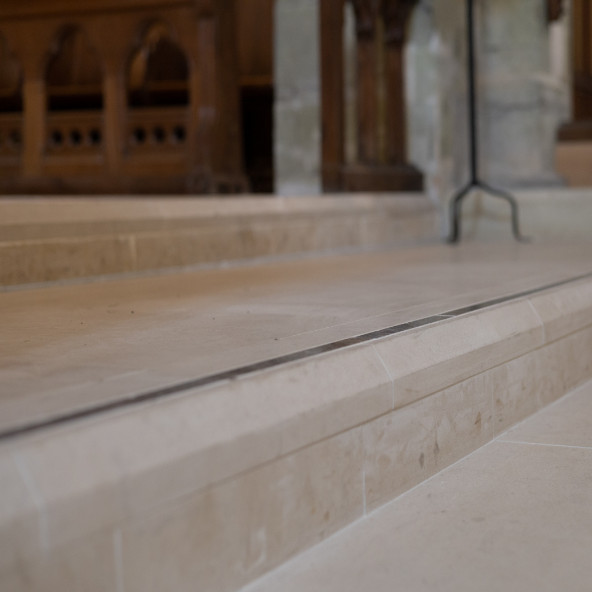
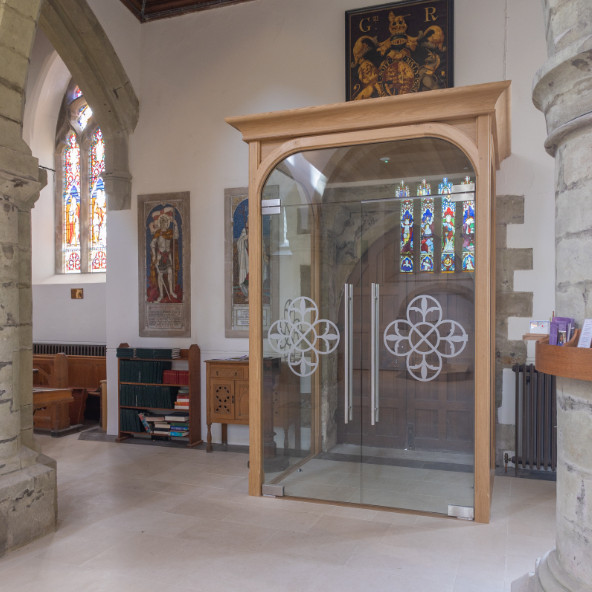
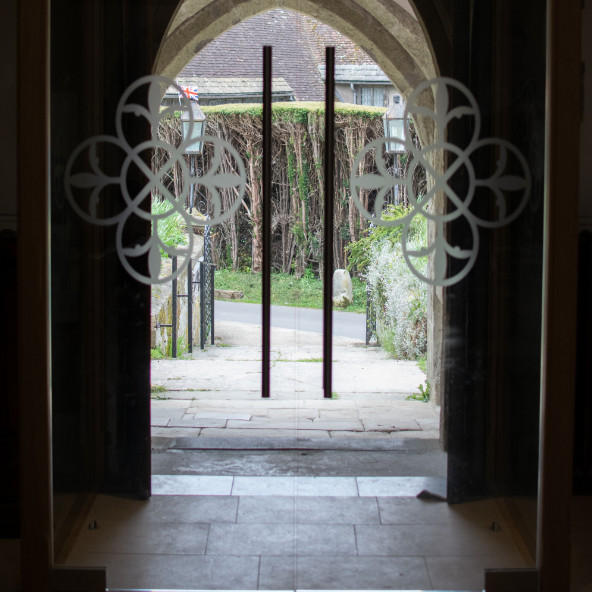
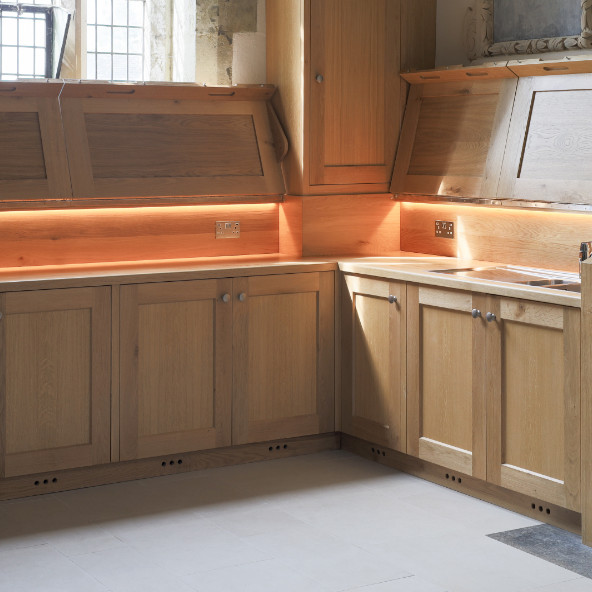
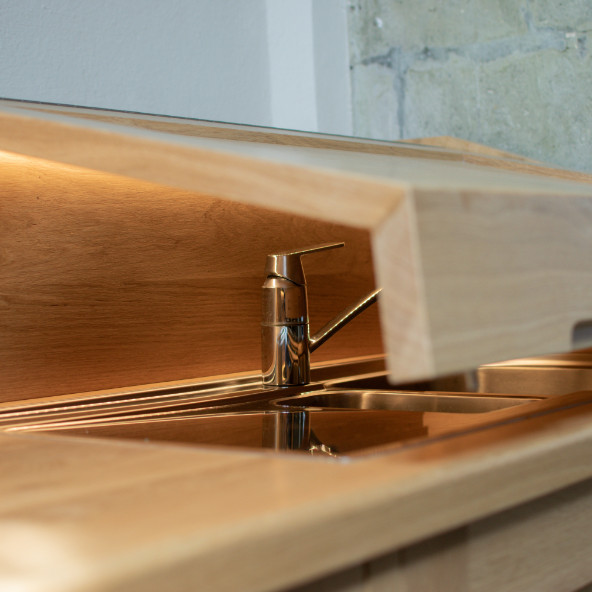
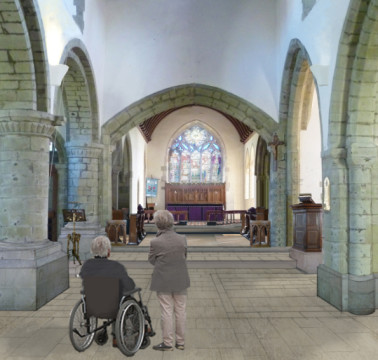
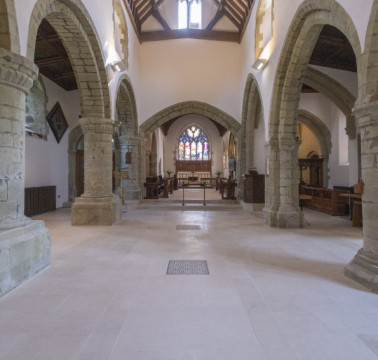
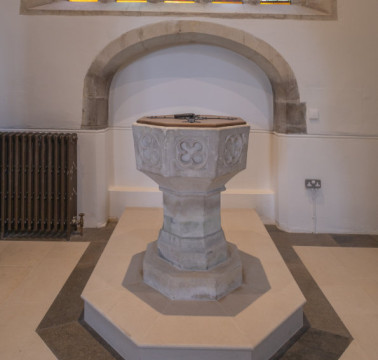
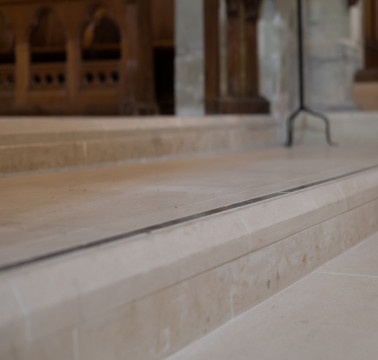
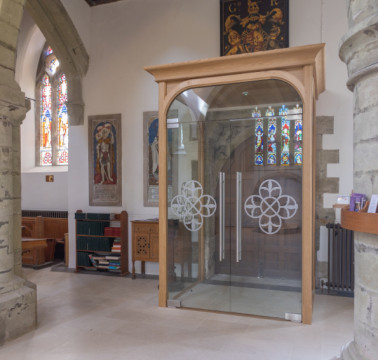
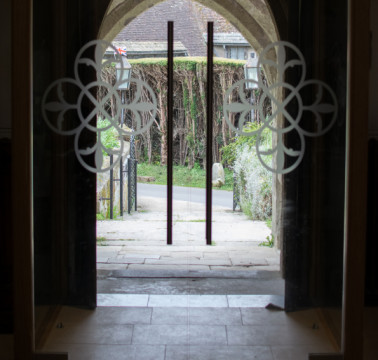
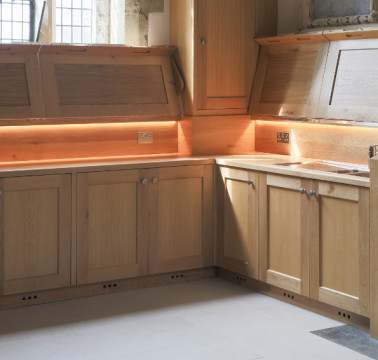
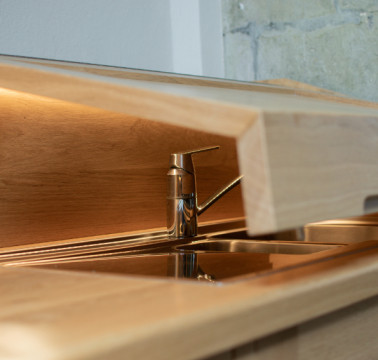
The transformation of this beautiful grade I listed building required a great deal of careful and skilful negotiation with a wide range of statutory consultees, including Historic England, SPAB and the Victorian Society. The project architect collaborated closely with the client team to successfully obtain faculty approval on a complex set of proposals. The project architect oversaw the works, collaborating with the contractor on site, to ensure that details were resolved to a high standard. The ultimate success is the transformation in the way that the building is now used by the congregation and wider community; it is now fit for the 21st century.
Start a Project