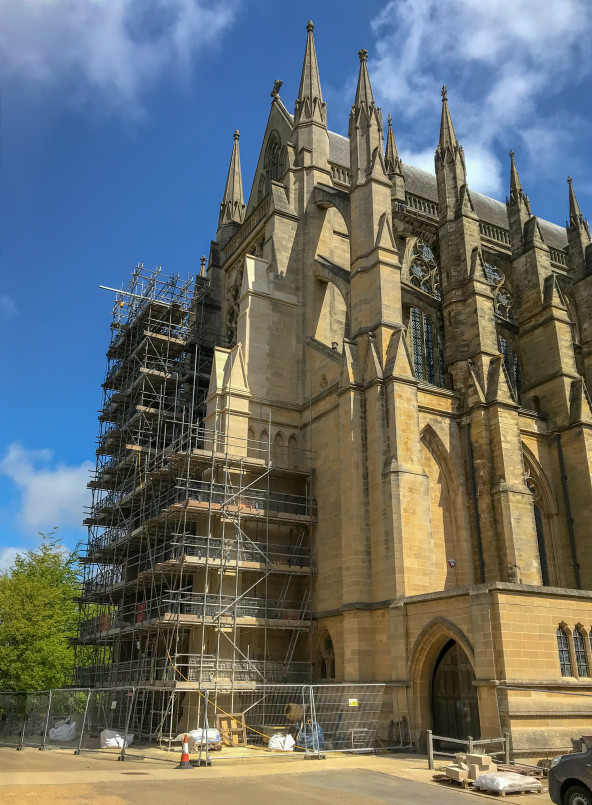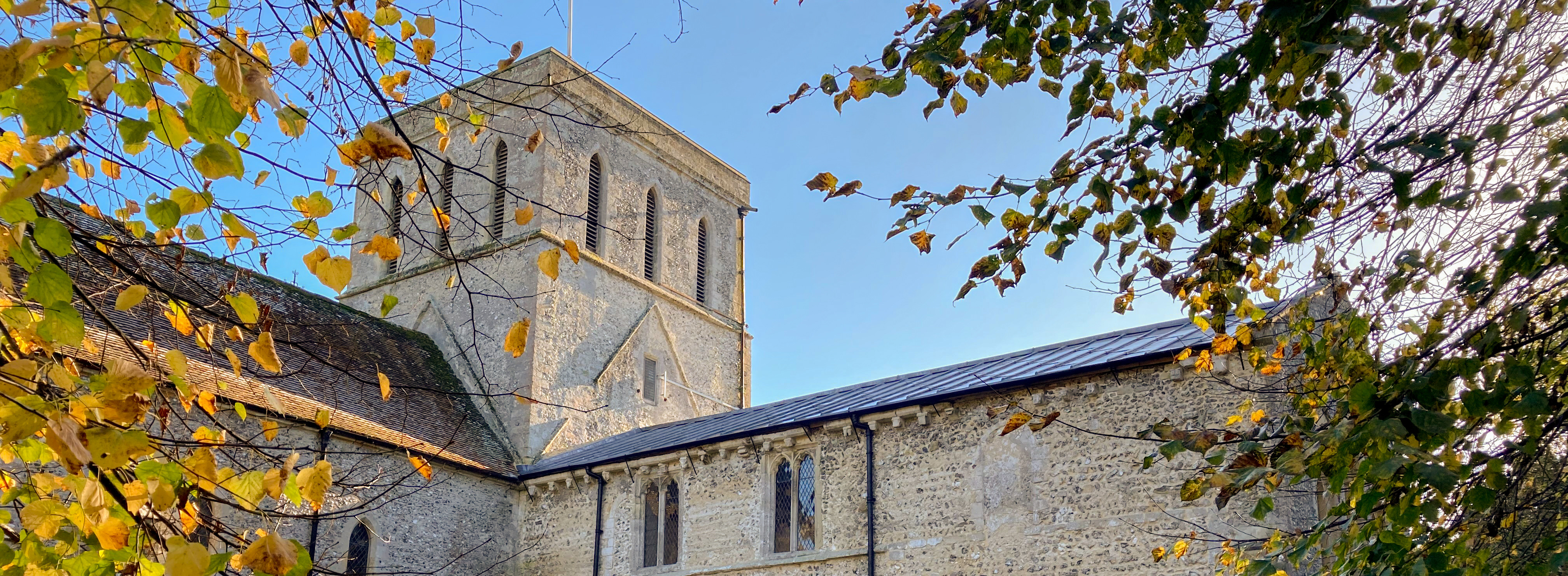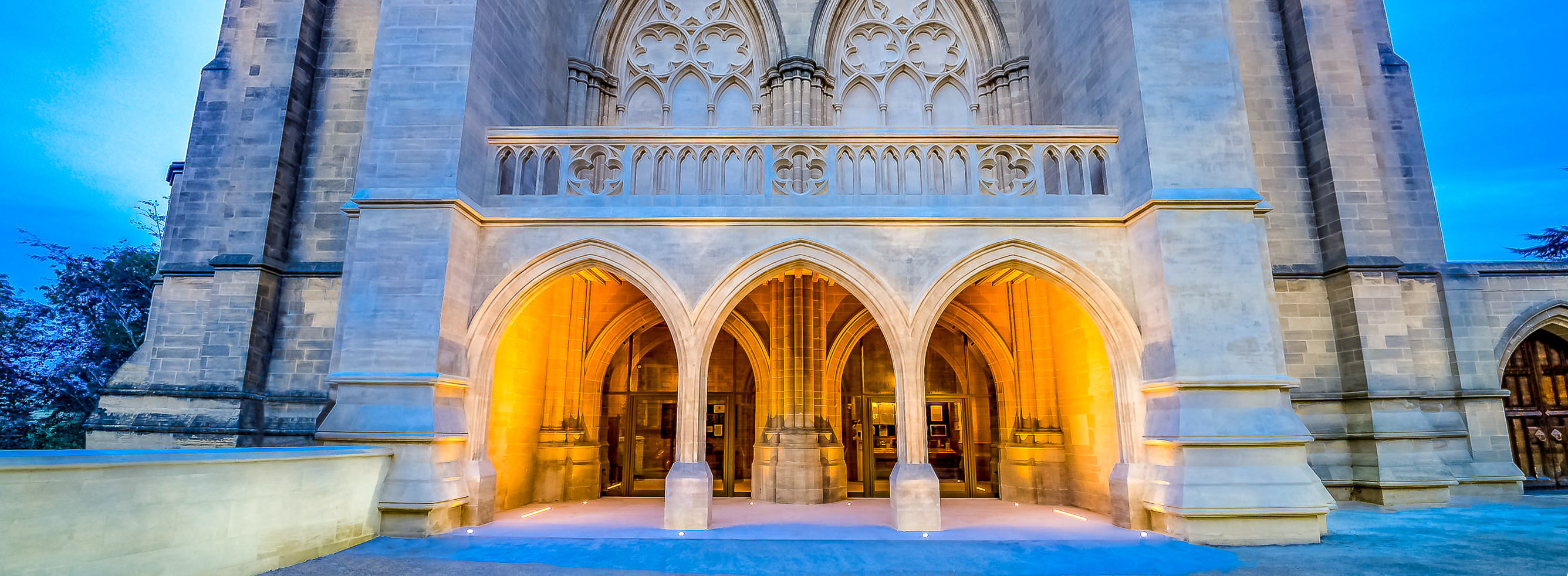
Building work on the Chapel began in 1858, but the design for the west front had always remained fluid. Temporary doors, boarded up openings and patched brickwork remained in place for years, indicative of an unfinished composition. In the Spring of 2020 (at the start of the Covid-19 Pandemic lockdown) works began on site to create a new west porch, finally achieving a long-held desire to see this magnificent building completed.
The Friends of Lancing Chapel have enjoyed the privilege of twenty-five years of service from St.Ann’s Gate Architects. Their wide experience, attention to detail, knowledge of regulations and understanding of aesthetic and historical precedents make them highly qualified to work on important ecclesiastical buildings. Their culture of efficiency, courtesy and meticulous project management makes them a reassuring influence and gets things done.
Louise Salman is proving a worthy successor to Michael Drury as Inspecting Architect and the distinguished work of Antony Feltham-King is widely recognised. The recent completion of Lancing Chapel and its ongoing conservation are outstanding testaments to the quality of this practice.
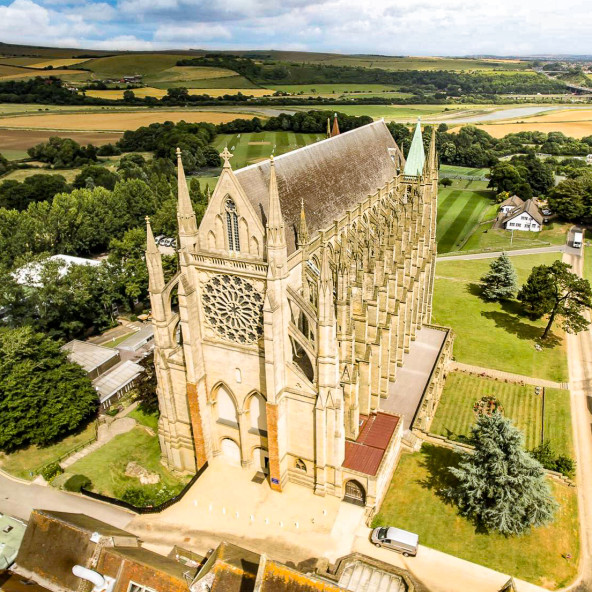
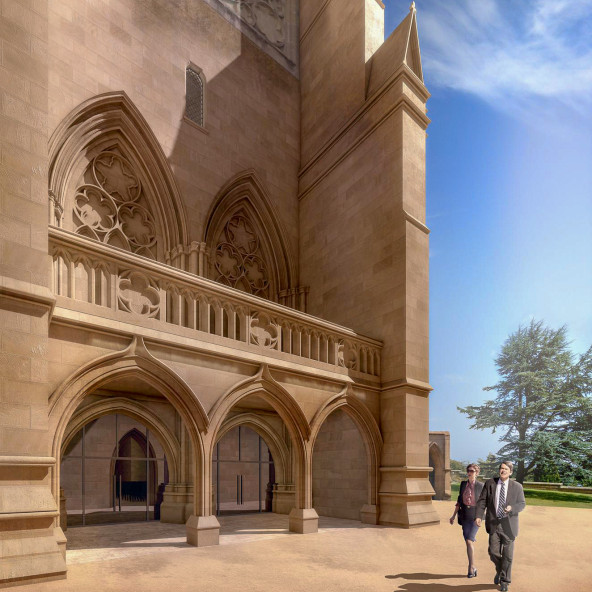
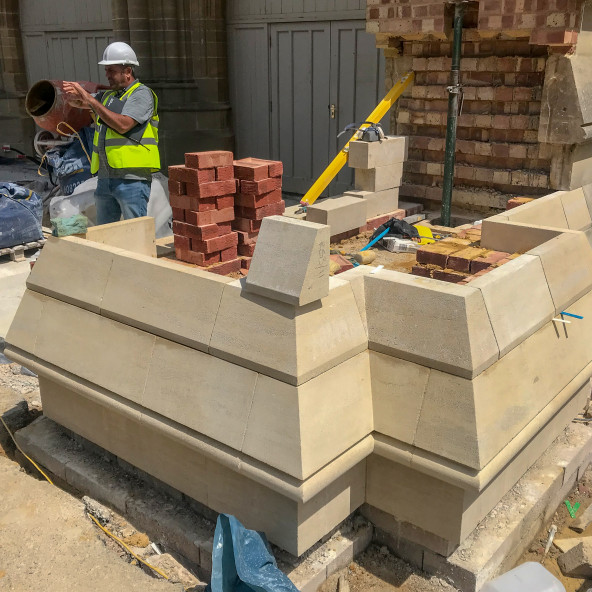
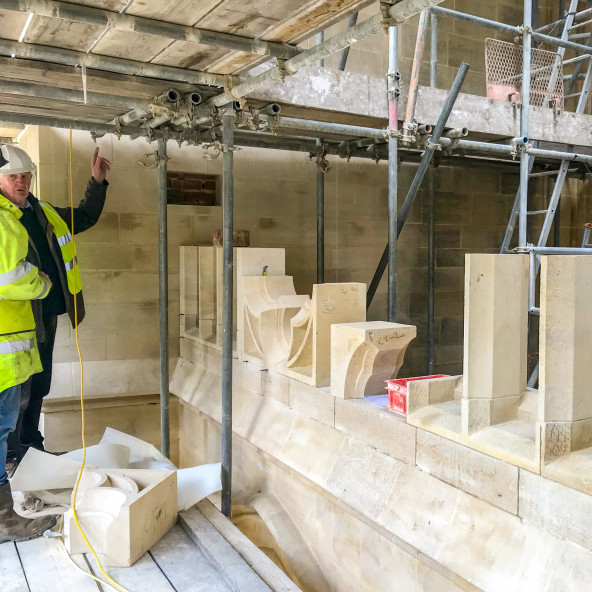
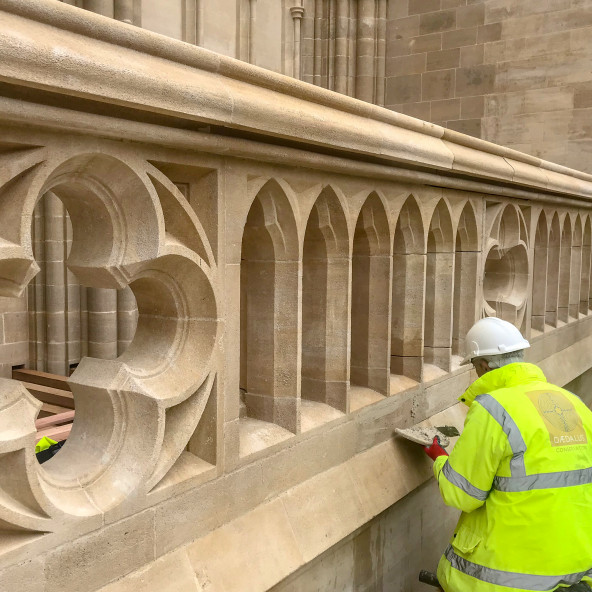
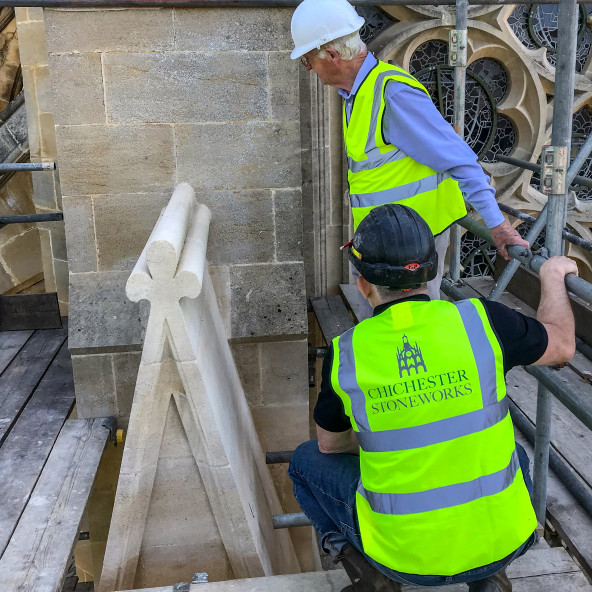
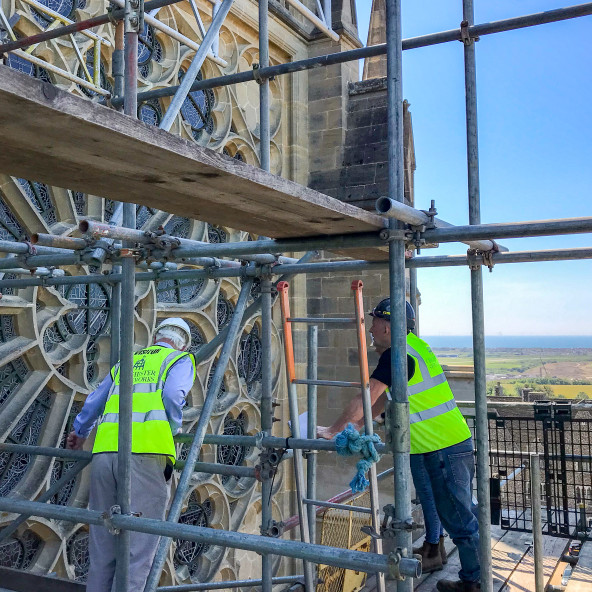
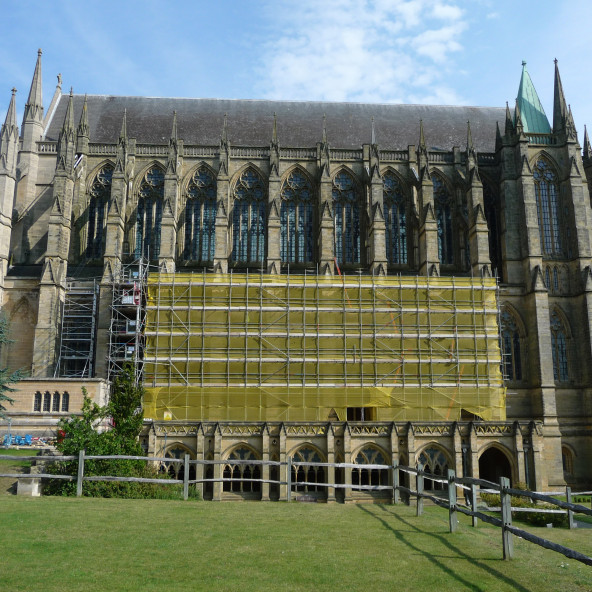
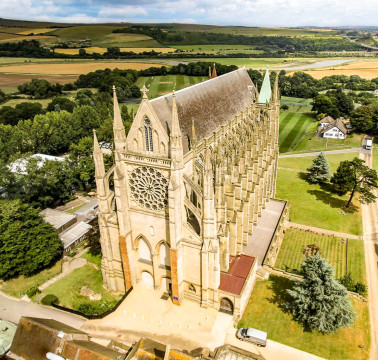
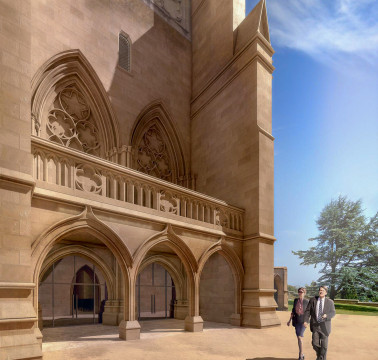
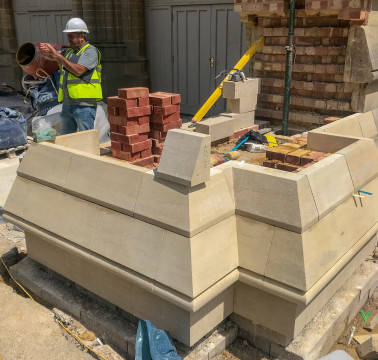
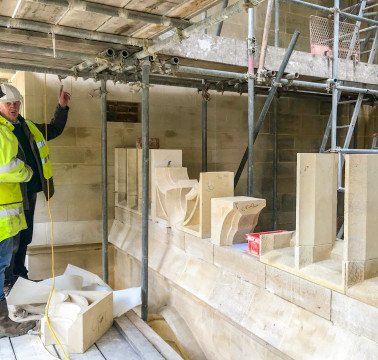
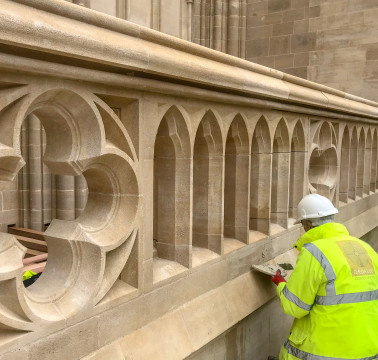
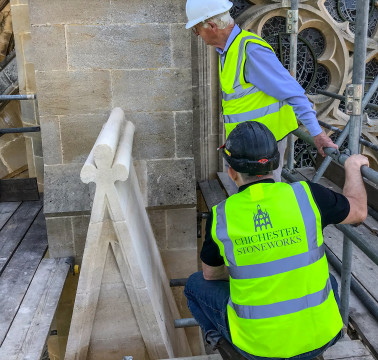
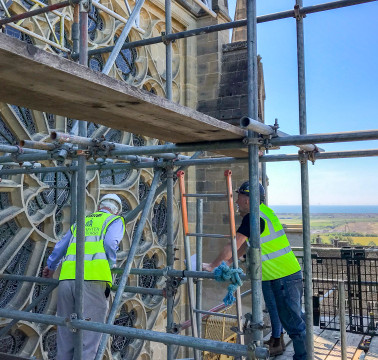
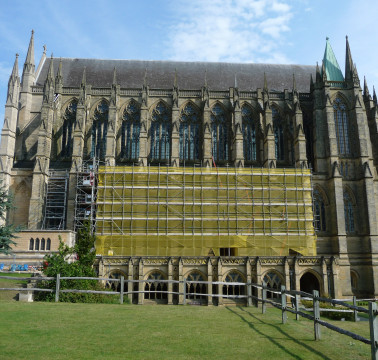
The Chapel of St Mary and St Nicholas at Lancing College formed an integral part of the original design for the school by R.C.Carpenter. Stephen Dykes Bower designed a scheme for the west end which included the rose window in response to a commission from the Friends in the 1950’s but the ante-chapel proposed was never built and the west front remained incomplete. Designs for the completion of the west front by St Ann’s Gate Architects, (based on an earlier scheme by Alan Rome) first received planning consent in 2008, but budget constraints along with other longer-term considerations meant that the porch scheme was revisited again in 2018. With consents secured for a completely new design, in 2019 stone was sourced and the winter spent quarrying and cutting Down’s Vein stone in Somerset, ahead of a start on site in 2020. Stone conservation and repair at the chapel remains an ongoing issue. The Sussex sandstone, does not fare well in the acute marine environment. Deterioration is accelerated when pointing fails and the soft stone is particularly vulnerable to pressure exerted by corroding ferramenta built into the masonry and particularly the window dressings. Extensive repair campaigns have been carried out to the clerestories and aisle windows over recent years, during which ferramenta window bars were withdrawn and re-tipped in stainless steel, before glazing was refixed.
Start a Project