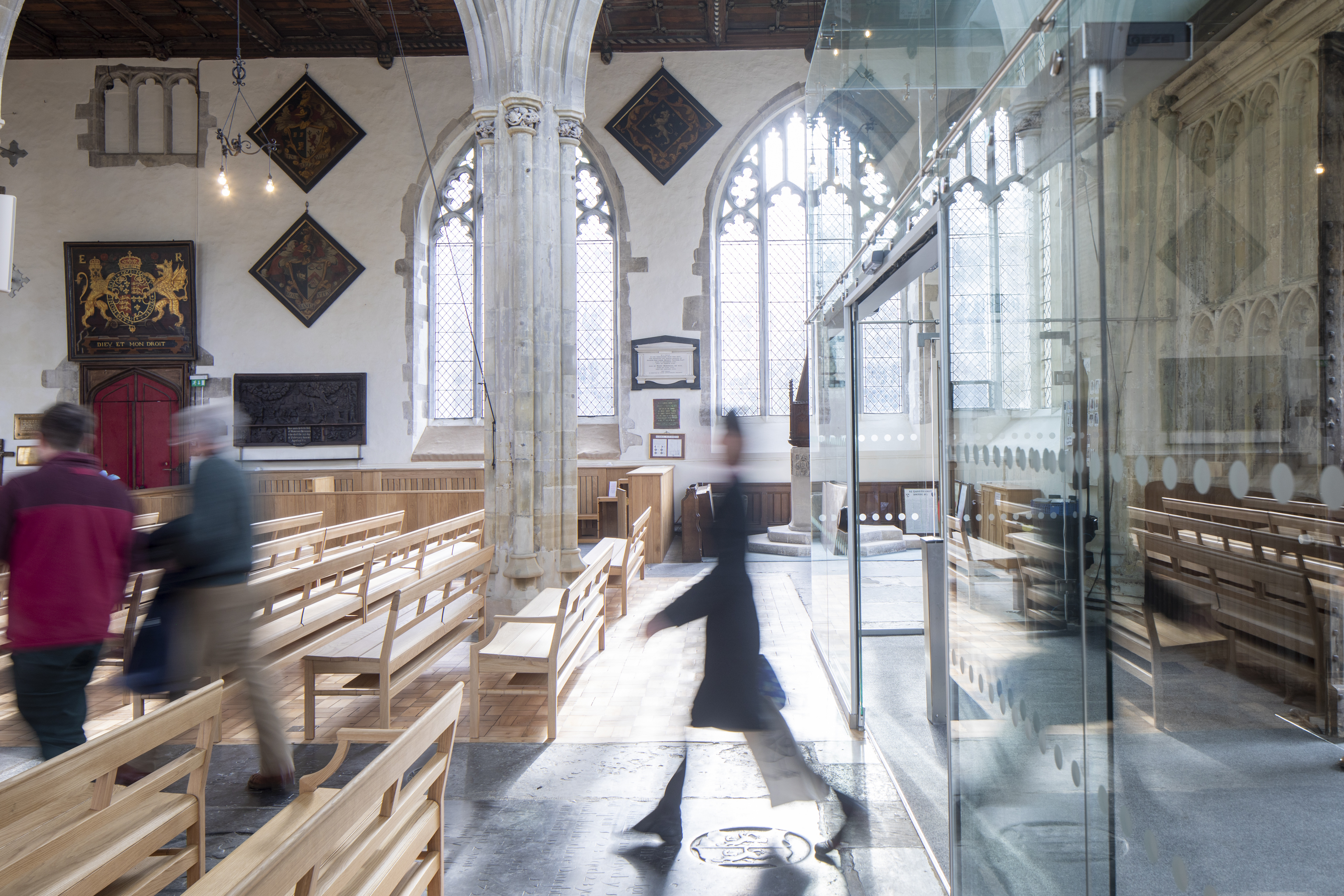
The Church of St.Thomas is a thriving church located in the heart of Salisbury. The re-ordering of the nave and aisles of the building is the result of many years of planning and hard work by the church and a team of specialists, including church architect, Antony Feltham-King of St.Ann’s Gate Architects.
‘Hundreds of people have helped to make this project happen, and that is appropriate, because we are all about people. Although primarily a place for the worship of God, St Thomas’ is now much better placed to host concerts, charity fundraisers and community activities for people of all ages.’
The glass-structured entrance lobby was the first element to be designed and completed, in 2015. The church architect worked with a structural glass specialist to create a large lobby which respects the Perpendicular blind arcading at the western end of the nave. The new lobby provides an accessible and welcoming entry space, with automatic sliding doors allowing touch-free access into the building - photo by Andy Marshall @ Fotofacade
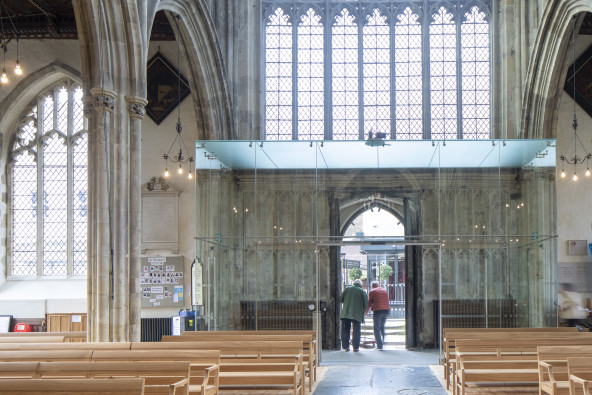
The key new liturgical element is the nave altar table designed by local craftsman designer/maker Matthew Burt of Hindon, Wiltshire. His design takes the form of an inverted pyramid, with narrow staves of oak exploding outwards from a notional central point at floor level. This is a metaphor for the church, with many members originating from one point, bound together in one mission. On the mensa of the altar, the staves resolve into a myriad of end-grain squares, resembling a butcher’s block – a striking reminder of the sacrifice of Christ on the cross - photo by Andy Marshall @ Fotofacade
Matthew Burt website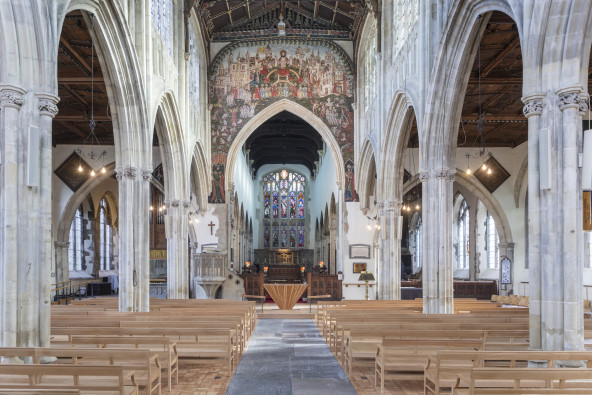
The mensa of the altar - a butcher's block... - photo by Andy Marshall @ Fotofacade
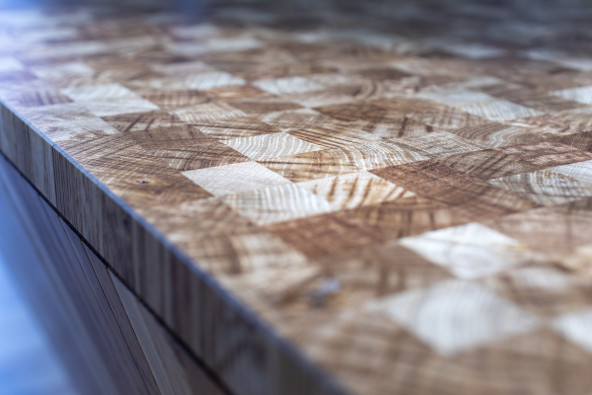
In parallel with the re-ordering works, the medieval Last Judgment painting above the chancel arch was carefully conserved by local conservation specialist Peter Martindale and his team. Although the painting as seen today is a faithful reproduction of the original scheme, over-painted by Clayton & Bell in 1881, the drama of the scene is an important feature of this church building. The plaster behind the painted surface had become de-bonded in places. This was carefully re-attached to the wall, and the painting was cleaned and re-presented. The result is a dramatic backdrop, providing the setting for worship - photo by Andy Marshall @ Fotofacade
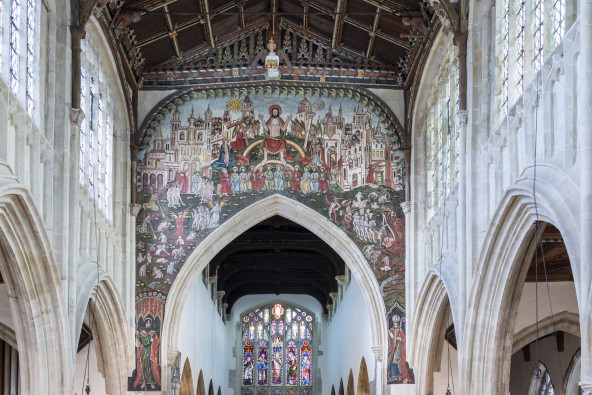
The new font, installed in 2024, was also designed and made by Matthew Burt and his talented team of craftspeople. The design echoes that of the altar, with a hammered copper bowl to contain the water. The font occupies a key position in the central aisle - an object to be negotiated by everyone who enters the church - a powerful metaphor for the rite of entry into the Church. The photograph was taken on the day of the consecration of the new font by the Bishop of Salisbury, the Rt.Rev. Stephen Lake, in July 2024.
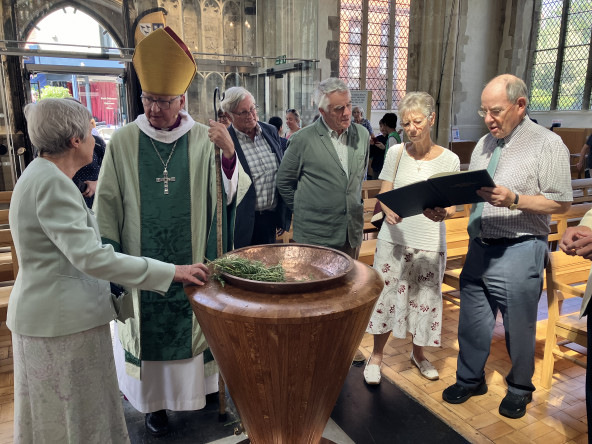
The works, mostly completed in early 2020 comprise; a new nave altar on a demountable dais; new lighting to the eastern end of the nave and aisles, to highlight the new nave sanctuary and to display the conserved doom painting above the chancel arch; new seating in the form of moveable benches and chairs; a dedicated ‘young people’s area’; sundry repairs and re-finishing to the C19 floor; and a new glazed entrance lobby at the west doors. The new font was added in 2023. These works have created a welcoming and inclusive place of worship, enabling the church to serve the local community in a wide variety of ways.