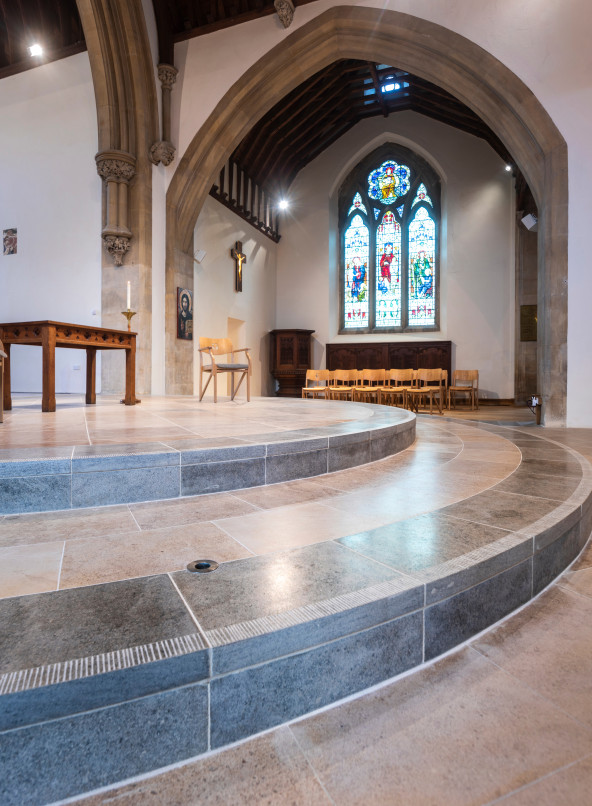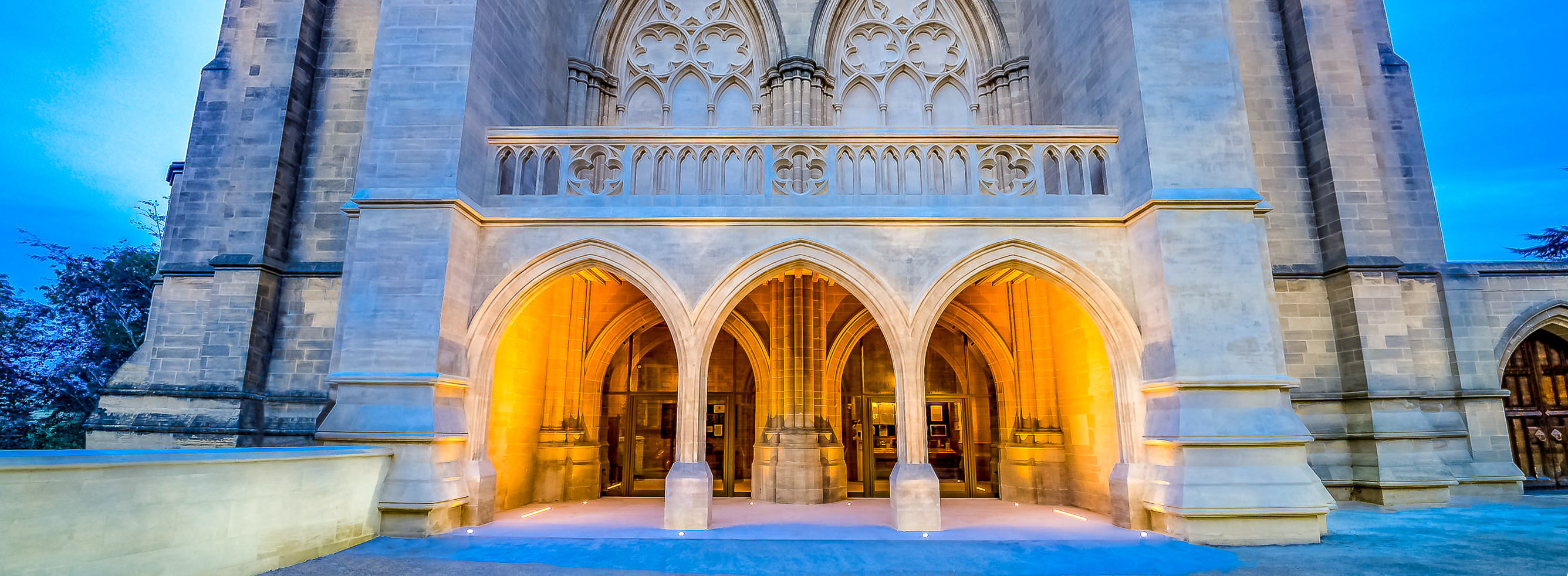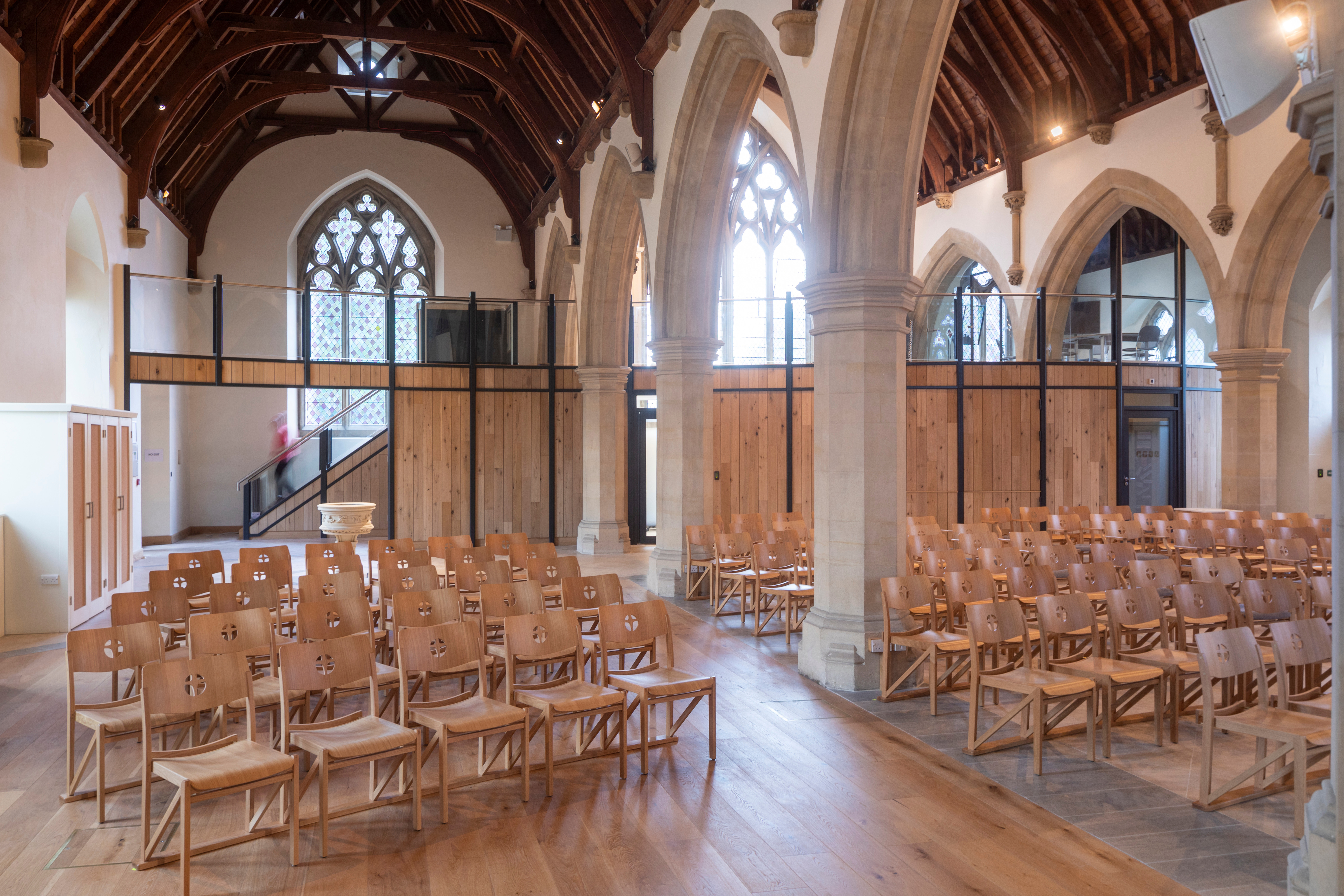
The nineteenth century church building of St.Paul in Winchester provides a spacious home for the church, which is a thriving and vibrant part of the local community. In 2015 the church approached St.Ann’s Gate Architects for assistance in creating a masterplan for the whole site, with a view to providing a series of new-build elements and a re-ordered church building.
St Ann's Gate is a practice of highly skilled professionals who work together as a supportive and very strong team. They have enabled the creation of a renewed church building, which meets all our needs. We were ambitious in what we hoped to achieve and the result exceeds what we could ever have hoped for. As well as a superb practical outcome, which came in on budget, we now have a place of real beauty, of which we are so proud.
From the start I found [practice director] Antony to be a really good listener who was sympathetic to our vision and wanted to work with us. His huge experience of church projects and of the complexities and sensitivities of church life uniquely equips him for this work. Antony is an inspired architect whose imaginative design skills have created a place for both worship and community use for the times we live in.
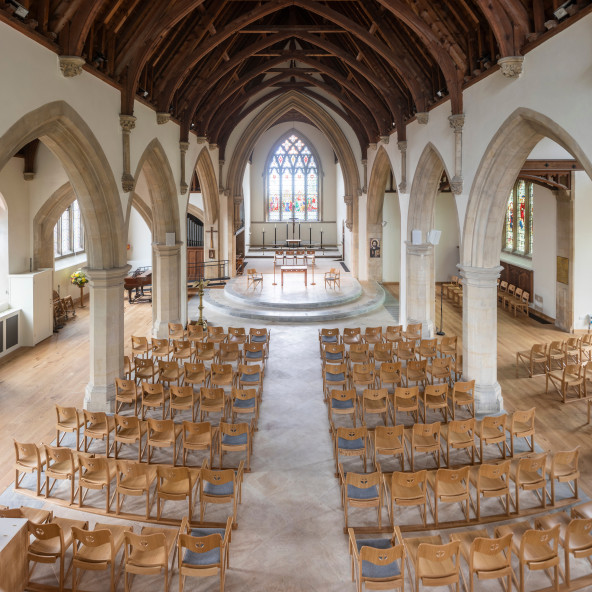
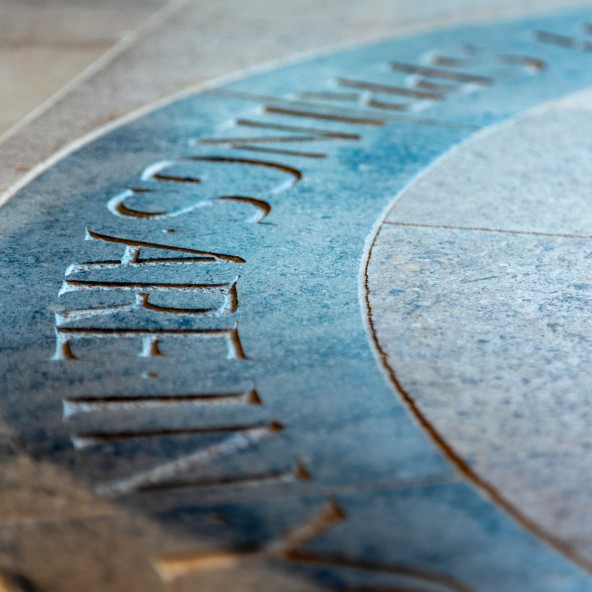
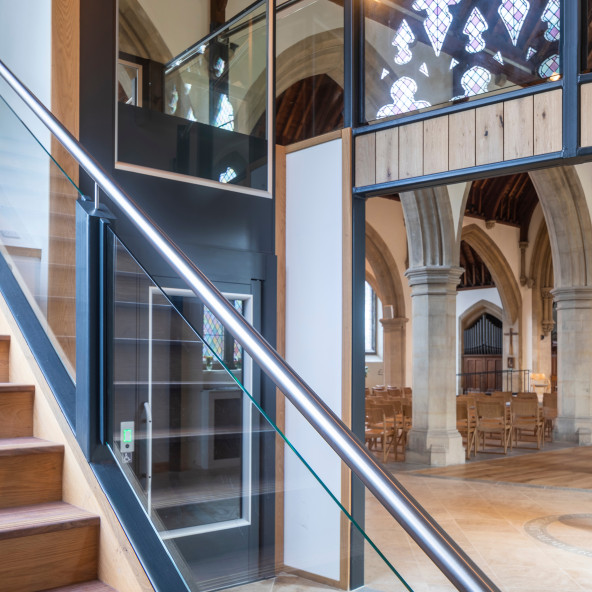
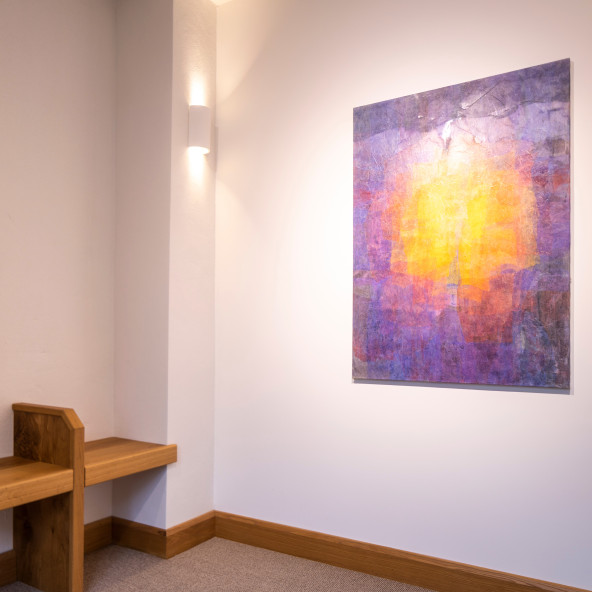
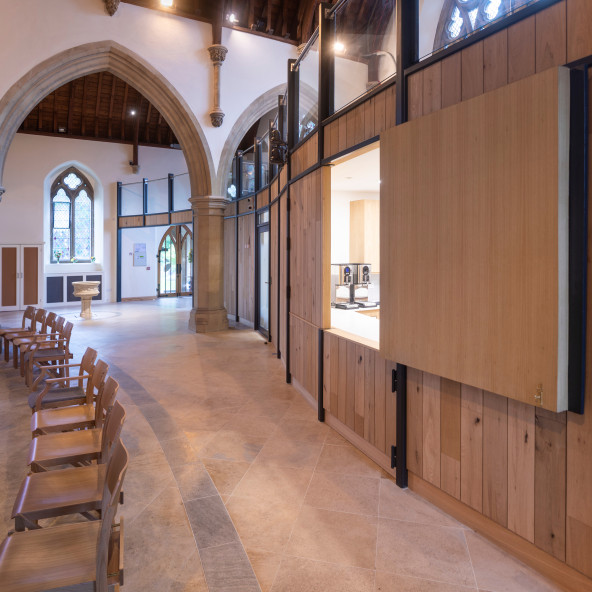
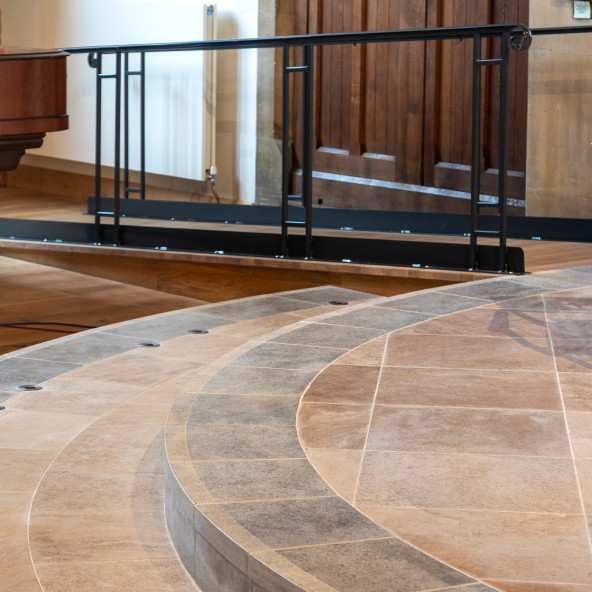
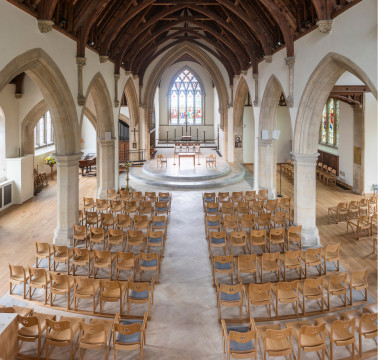
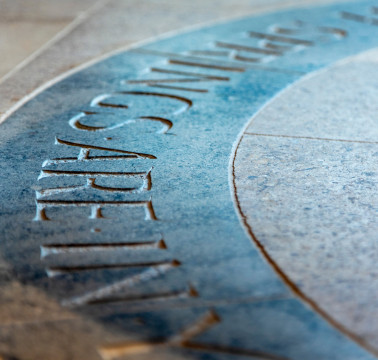
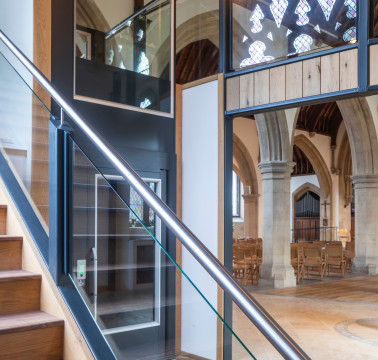
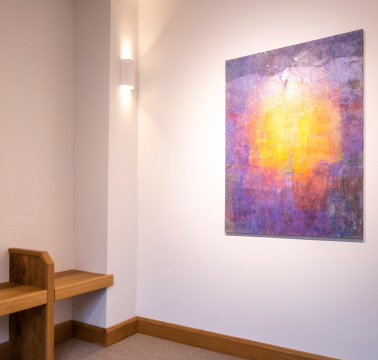
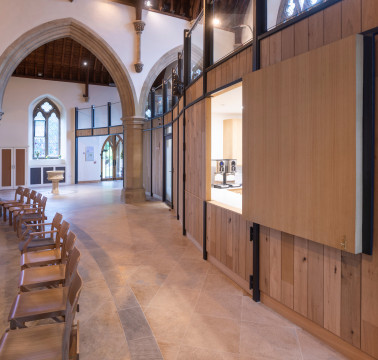
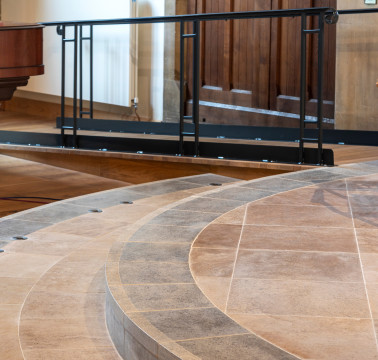
The first part of the masterplan to be completed is the re-ordering of the existing building. The previously uneven floor of the nave and aisles has been replaced in new stone and timber, focussing on a semi-circular nave sanctuary. The former chancel has been re-designated the Lady Chapel, whilst the space formerly occupied by the Lady Chapel in the south transept has been subsumed into the space for flexible congregational seating.
At the western end of the building, a new structure, of striking contemporary design, weaves in and out of the arcade piers. This element contains the church office, kitchen and wcs at ground level, with a new gallery and meeting room above.
The work was completed in September 2020, with the contractor continuing to work through the early months of the Coronavirus Pandemic.
Start a Project